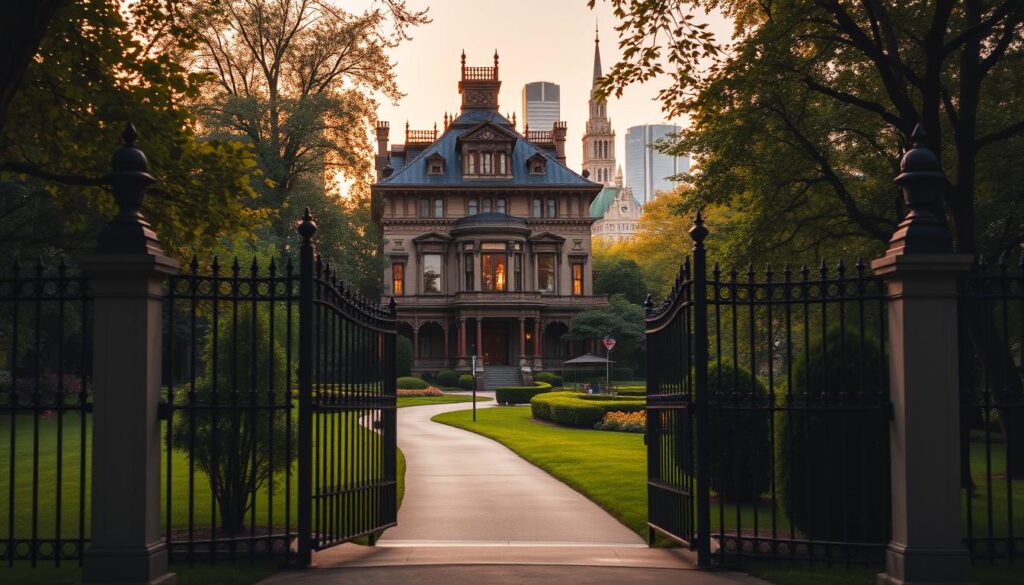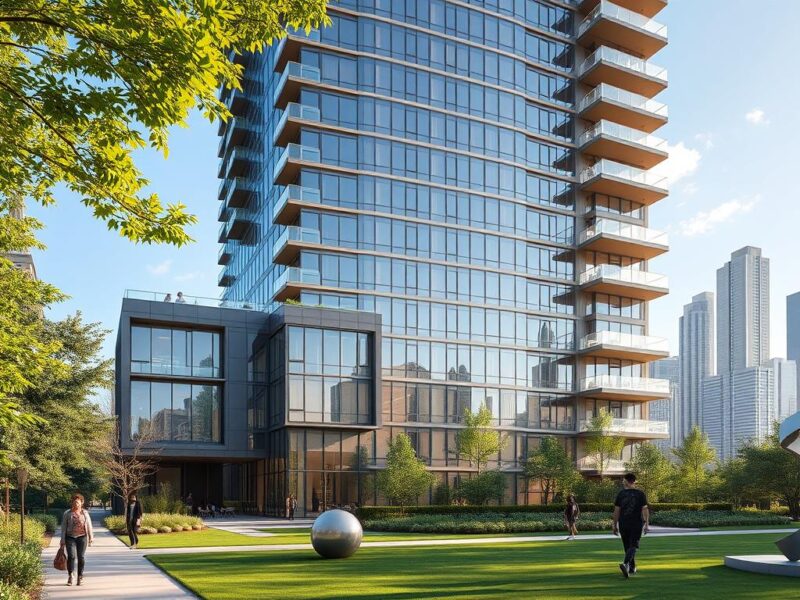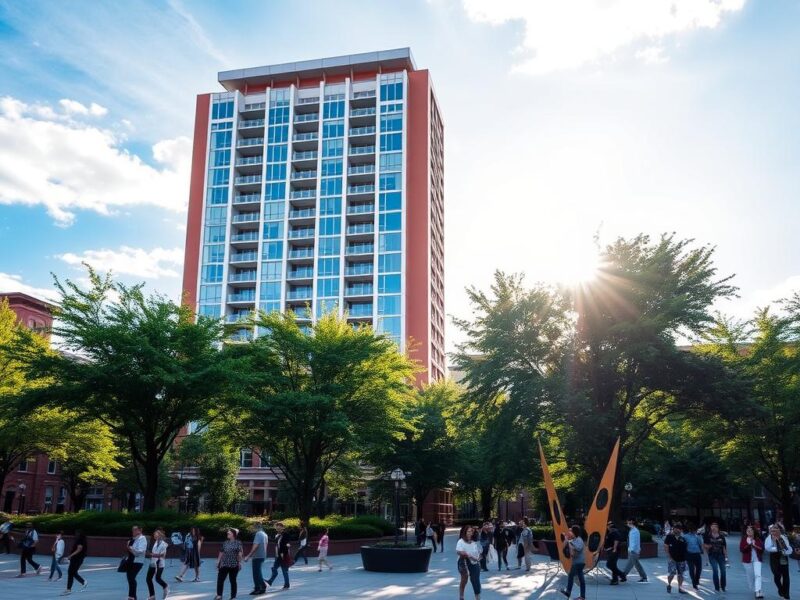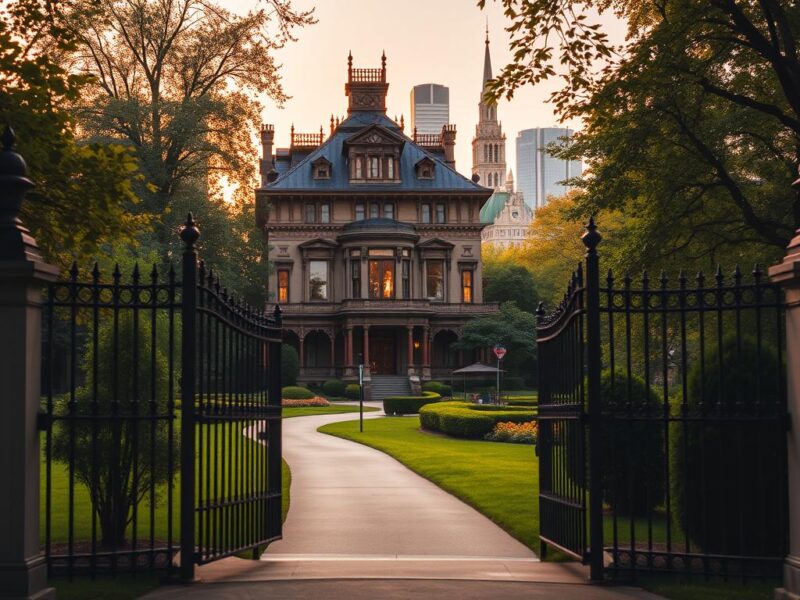Hyde Park Arts Residences: Chicago Property Development
Last Updated on: 1st March 2025, 04:01 am
Chicago’s South Side is undergoing a remarkable transformation, and the Hyde Park Arts Residences are at the heart of this change. This ambitious project blends modern design with artistic elements, creating a unique space that reflects the vibrant culture of the neighborhood. With a total investment of $50 million, the development includes 225 loft units, 28 townhomes, and 16 single-family homes, spread across a 7-acre site1.
The project is a collaboration between major players like Pioneer Acquisitions and the University of Chicago, which has a rich history in the area. By repurposing older buildings and introducing new structures, the development aims to address historical challenges while revitalizing the community. The price range for these homes varies from $115,000 for lofts to $375,000 for detached homes, making it accessible to a diverse group of residents1.
This initiative is not just about building homes; it’s about fostering a sense of belonging. The integration of art and modern architecture ensures that the Hyde Park Arts Residences will stand as a testament to Chicago’s ongoing urban renewal. For more on the city’s architectural heritage, explore this guide.
Key Takeaways
- The project features 225 loft units, 28 townhomes, and 16 single-family homes.
- Total investment for the development is $50 million.
- Prices range from $115,000 to $375,000, catering to diverse budgets.
- The site spans 7 acres, blending old and new structures.
- Art and modern design are central to the project’s vision.
Hyde Park Arts Residences Property Development Chicago: Key Insights
Revitalization efforts are reshaping the landscape, creating new opportunities for residents and investors. The Hyde Park Arts Residences project is a prime example of how strategic planning and innovative design can transform a neighborhood.

Recent Project Developments
Recent updates highlight the acquisition of 21 buildings with 1,085 apartment units for a combined $175 million. This move underscores the project’s commitment to revitalizing historic properties while introducing modern upgrades.
Brokers like Pete Evans of Berkadia have noted the flexibility in acquiring the portfolio, either in parts or as a whole. This approach has attracted diverse investors, further fueling the project’s momentum.
Innovative Design & Funding Strategies
The integration of modern design with historical preservation is a cornerstone of this initiative. Upgrades to units and common areas are driving higher rents, making the project economically viable.
Funding strategies include tax increment financing and stimulus dollars, ensuring the project’s sustainability. The ambitious Harper Court redevelopment plan, approved by the Chicago Plan Commission, is a testament to the city’s support for this transformative effort.
For more insights into the neighborhood’s appeal, explore this guide on Hyde Park’s unique charm and growth potential.
Historical and Architectural Context in Chicago’s Hyde Park
The story of Hyde Park is deeply rooted in its architectural evolution and historical significance. From its early days as a railroad suburb to its modern revival, the neighborhood has always been a hub of creativity and innovation. This section explores the legacy of urban renewal, the revival of townhouses, and the preservation of its historic fabric.

Legacy of Urban Renewal and Modernism
In the 1940s, the University of Chicago played a pivotal role in shaping the neighborhood’s future. The urban renewal process, led by architects I.M. Pei and Harry Weese, introduced groundbreaking design concepts. Their work combined selective demolition with property rehabilitation, preserving the community’s character while modernizing its structures2.
This approach was innovative for its time. It addressed the challenges of aging buildings while ensuring the neighborhood retained its unique identity. The integration of modern elements like brick, limestone, and iron details added a fresh yet timeless appeal3.
Townhouse Revival and Design Innovations
One of the most notable achievements of this era was the revival of townhouses. Architects focused on creating shared courtyards, fostering a sense of community among residents. This design innovation not only enhanced the aesthetic appeal but also promoted social interaction4.
The layout of these spaces was carefully planned to blend functionality with beauty. This thoughtful approach ensured that the new structures complemented the existing historic fabric, creating a harmonious environment.
Preservation of Historic Fabric
Preserving the neighborhood’s historic fabric was a key priority. The project’s selective demolition and rehabilitation efforts ensured that iconic structures remained intact. This balance between old and new has been a defining feature of Hyde Park’s architectural landscape2.
Noted urban planners and historians have praised this approach, highlighting its success in maintaining the community’s character. For more insights into the neighborhood’s evolution, explore the Hyde Park Historical Society’s newsletters.
Community Impact and Economic Revitalization in Hyde Park
The ongoing transformation of the South Side is creating a ripple effect across the community. Local businesses and residents are seeing both opportunities and challenges as the project unfolds. This section explores how the redevelopment is shaping the neighborhood and addressing key concerns.

Boosting Local Economic Activity
The redevelopment is set to bring new life to the area. Increased daytime traffic and business prospects are already being noticed. Ald. Toni Preckwinkle has praised the project for its potential to rejuvenate the neighborhood5.
Local business owners are optimistic. One shop owner shared, “This project is bringing more customers to our doors. It’s a win for everyone.” The addition of modernized features and additional parking is expected to further support local operations6.
Community Concerns and Funding Allocation
While many are excited, some community groups have raised concerns. Questions about tax increment funding and its impact on smaller start-ups are being discussed. The city has assured that funding will be allocated thoughtfully to ensure fairness5.
Broader economic benefits, such as increased safety and urban vibrancy, are also part of the plan. Thoughtful design aims to connect commercial redevelopments with residential improvements, creating a cohesive environment6.
Planned Improvements and Broader Benefits
The project includes several planned improvements. These range from modernized units to enhanced parking facilities. These changes are designed to support both residents and businesses, fostering a thriving community5.
For more details on how the city is supporting such initiatives, explore the Chicago Recovery Plan. This initiative highlights the city’s commitment to community-driven projects and economic equity.
| Improvement | Benefit |
|---|---|
| Modernized Units | Enhanced living spaces for residents |
| Additional Parking | Improved accessibility for businesses |
| Thoughtful Design | Increased safety and urban vibrancy |
Conclusion
The innovative blend of historical preservation and modern design is shaping a brighter future for the South Side. This project not only revitalizes the area but also preserves its rich heritage, creating a unique balance between old and new7.
From flexible acquisition strategies to thoughtful funding, the initiative has set a new standard for urban redevelopment. The integration of art and architecture ensures that the neighborhood remains vibrant and culturally significant8.
Local optimism is high, with residents and businesses alike benefiting from the renewed energy. The city’s support and the university’s involvement have been pivotal in driving this transformation7.
Looking ahead, the lasting benefits of this building effort will continue to enhance the community, fostering growth and connection for years to come. This is a testament to the power of thoughtful, inclusive development.
FAQ
What is the Hyde Park Arts Residences project?
How does this project incorporate innovative design?
What funding strategies support this development?
How does the project preserve the historic fabric of Hyde Park?
What impact will this have on the local community?
Are there any unique features in the townhouse designs?
How does this project contribute to urban renewal?
What are the benefits for future tenants?
Source Links
- https://www.chicagotribune.com/1998/09/29/residences-replacing-hospital-in-hyde-park/
- https://www.hydeparkhistory.org/hphs-newsletters/tag/Early Hyde Park Historical Society
- https://www.rostarchitects.com/articles/2023/1/23/the-robie-house-by-frank-lloyd-wright
- https://mascontext.com/observations/a-history-of-preservation-in-chicago
- https://docomomo-us.org/news/hyde-park-a-b-urban-renewal-project
- https://chicagomaroon.com/28400/viewpoints/editorial/time-uchicago-rethink-development-strategy/
- https://www.vvco.com/the-commercial-real-estate-world-of-hyde-park-chicago/
- https://www.chicago.gov/content/dam/city/depts/dcd/supp_info/jackson/final_aoe.pdf




