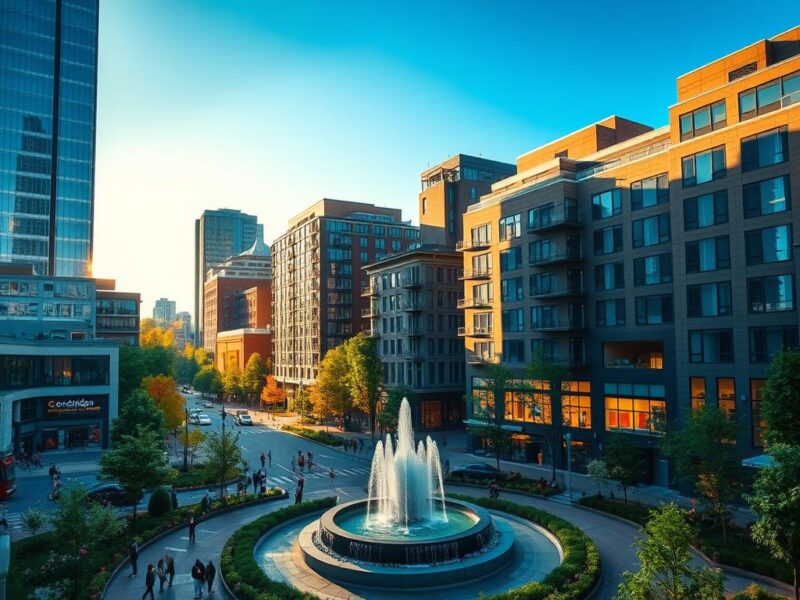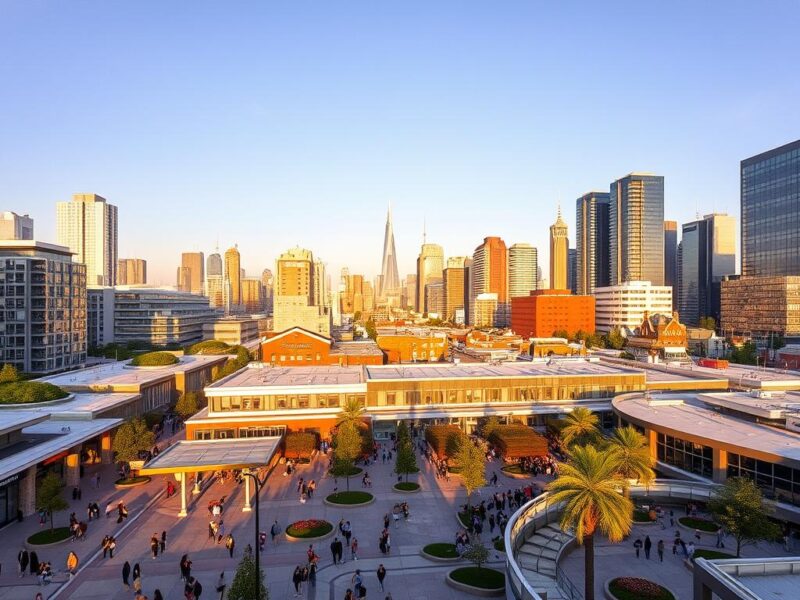Cambridge Crossing Property Development Boston | Luxury Living
Last Updated on: 28th February 2025, 04:41 pm
Welcome to Cambridge Crossing, a groundbreaking project that redefines modern urban living. This 43-acre site has been transformed from an underused railyard into a vibrant, mixed-use community. With 4.5 million square feet of space, it offers a perfect blend of residential, retail, and open areas1.
Located at the heart of Cambridge, this development provides easy access to the surrounding neighborhoods and the city of Boston. The project includes 2.4 million square feet of residential space, featuring around 2,700 units designed for luxury and comfort1. It’s not just a place to live—it’s a thriving community.
With 11 acres of open space, including a 4.3-acre central common area, residents can enjoy nature and recreation right at their doorstep1. The site also boasts sustainability credentials, being one of the few LEED-certified projects in New England1. Whether you’re looking for a dynamic urban lifestyle or a serene retreat, this project has it all.
Key Takeaways
- Transforms 43 acres into a vibrant, mixed-use community1.
- Offers 2.4 million square feet of residential space with 2,700 units1.
- Features 11 acres of open space, including a central common area1.
- LEED-certified, ensuring sustainability and eco-friendliness1.
- Prime location with easy access to Cambridge and Boston.
Overview of Cambridge Crossing Property Development Boston
A blend of innovation and community, this site redefines urban living. Spanning 43 acres, it’s a master-planned project that seamlessly integrates residential, retail, and open spaces2. Located in a prime area, it’s a hub for both work and play.

Prime Boston Location and Vibrant Community
This project is strategically positioned near key institutions and transportation hubs. It’s within walking distance of MBTA stations, making commuting a breeze1. The area also features four Blue Bike stations and a community cycle center, promoting eco-friendly travel2.
Mixed-Use Scale and Award-Winning Design
With 2.1 million square feet of life science, tech office, and retail space under construction, this site is a leader in innovation2. The design, led by DivcoWest and CBT Architects, has earned accolades for its thoughtful integration of open spaces and modern architecture3.
From Abandoned Railyard to Urban Gem
Once an underused railyard, this area has been transformed into a thriving mixed-use community. It now boasts 11 acres of public parks, including a 4.3-acre central common area1. The project’s LEED certification highlights its commitment to sustainability2.
For more insights into this groundbreaking project, visit this detailed overview.
Innovative Design & Construction Elements
From master planning to execution, this project showcases modern engineering excellence. The comprehensive master planning process, led by CBT Architects with input from DivcoWest, ensures a seamless blend of functionality and aesthetics4. This approach has created a blueprint for a thriving mixed-use community.

Architectural Master Planning and Execution
The project’s design integrates advanced construction techniques to meet the demands of both commercial and residential spaces. Deep foundation work and the use of steel sheeting for excavation support highlight the technical expertise involved4. These methods ensure stability and durability for the site’s diverse structures.
One standout feature is The Shed, a two-story retail building located at the intersection of main streets within the neighborhood4. This space exemplifies the thoughtful integration of architectural planning with community needs.
Advanced Construction Techniques and Sustainable Solutions
Sustainability is at the core of this project. The use of precast concrete piles and complex structural sequencing supports both tenant work and core/shell construction4. These techniques not only enhance efficiency but also minimize environmental impact.
The project has achieved LEED Silver certification, reflecting its commitment to eco-friendly design4. Features like energy-efficient systems and hazardous material abatement further underscore this dedication. For more on the geotechnical challenges and solutions, visit this detailed overview.
| Feature | Details |
|---|---|
| Master Planning | Led by CBT Architects and DivcoWest |
| Construction Techniques | Deep foundation work, steel sheeting, precast concrete piles |
| Sustainability | LEED Silver certification, energy-efficient systems |
| Key Example | The Shed, a two-story retail building |
This project is a testament to how innovative design and sustainable solutions can transform urban spaces. It sets a new standard for future developments in the region.
Community Impact and Urban Revitalization
The transformation of this area into a thriving community has had a profound impact on the surrounding neighborhoods. By integrating public spaces and fostering neighborly connections, the project has become a cornerstone of urban revitalization5.

Seamless Integration with Surrounding Neighborhoods
This development has successfully blended into the fabric of nearby areas, creating a cohesive urban environment. Streets have been named after local figures, and events are regularly programmed to strengthen community ties5. This thoughtful approach ensures that the project feels like a natural extension of the existing neighborhoods.
Retail zones near open spaces and robust pedestrian infrastructure, including MBTA stops, further enhance accessibility and convenience6. These features make it easy for residents to connect with the broader community.
Enhanced Public Amenities and Open Space Networks
Public amenities like fitness centers, green parks, and central gathering areas have significantly revitalized the urban landscape. The project includes 11 acres of open space, with a 4.3-acre central common area serving as a focal point for community activities5.
Collaborations with local stakeholders, such as DivcoWest, have ensured that these spaces meet the needs of residents. The inclusion of parks and community centers has not only improved quality of life but also boosted local real estate values6.
“The integration of public spaces and amenities has transformed this area into a vibrant hub for community life.”
For more insights into how urban design enhances community well-being, explore the enhanced pedestrian and cyclist facilities initiative.
Conclusion
This project stands as a testament to urban innovation and sustainable growth. What began as an underused site has been transformed into a thriving hub of residential, retail, and open spaces. The master plan seamlessly blends advanced construction techniques with eco-friendly solutions, ensuring a lasting impact7.
Community ties have been strengthened through thoughtful design and public amenities. The inclusion of parks and gathering areas has revitalized the area, fostering a sense of belonging8. These efforts have not only enhanced quality of life but also boosted local real estate values.
Looking ahead, this project will continue to shape the region’s urban landscape. Its innovative approach sets a new standard for future developments, promising long-term benefits for residents and businesses alike.
FAQ
Where is Cambridge Crossing located?
What types of spaces are available at Cambridge Crossing?
How does Cambridge Crossing incorporate sustainability?
What amenities are available for residents and visitors?
Who designed the master plan for Cambridge Crossing?
How does Cambridge Crossing benefit the surrounding area?
What makes Cambridge Crossing unique?
Source Links
- https://americas.uli.org/cambridge-crossing-cx-uli-americas-awards-for-excellence-winner/
- https://bostonrealestatetimes.com/divcowest-brings-rei-neighborhood-store-to-cambridge-crossing/
- https://www.prnewswire.com/news-releases/astellas-to-open-new-life-sciences-facility-in-divcowests-cambridge-crossing-neighborhood-301896677.html
- https://divcowest.com/portfolio/featured-properties/cambridge-crossing/
- https://www.winncompanies.com/news/3080-city-of-boston-approves-first-phase-of-2-billion-redevelopment-planned-for-new-england-s-oldest-public-housing-community
- https://www.bostonglobe.com/2023/05/11/arts/cambridge-crossing-arrives/
- https://vertexeng.com/projects/northpoint-redevelopment-cambridge-ma/
- https://www.bostonglobe.com/business/2019/04/22/labspace/xVIXwAzVPRr0QPizsUn4JL/story.html




