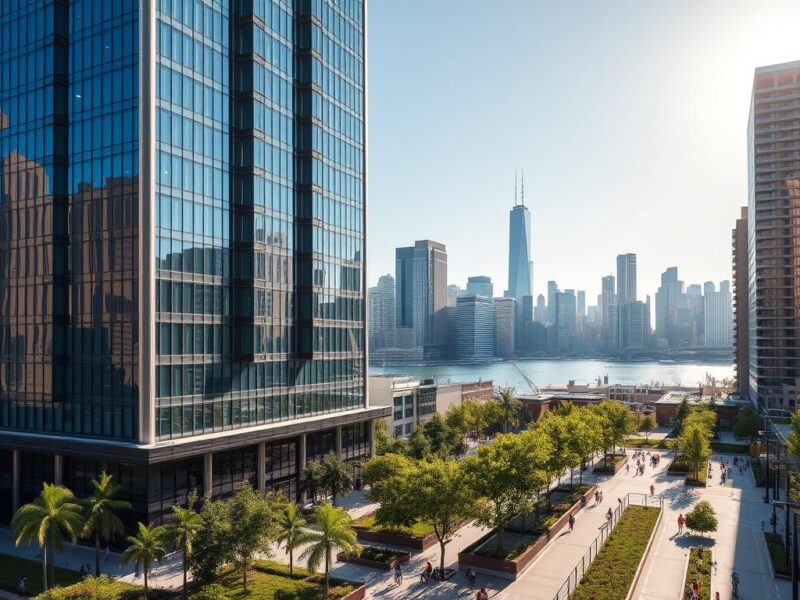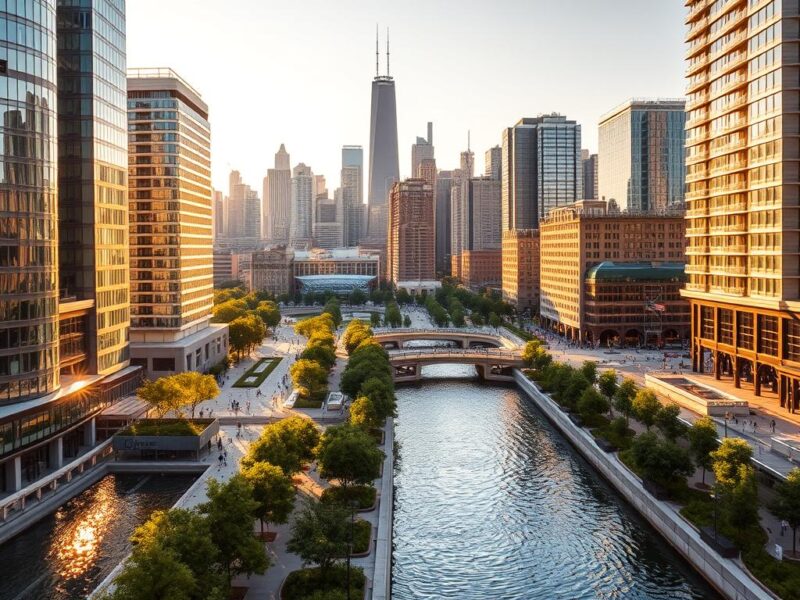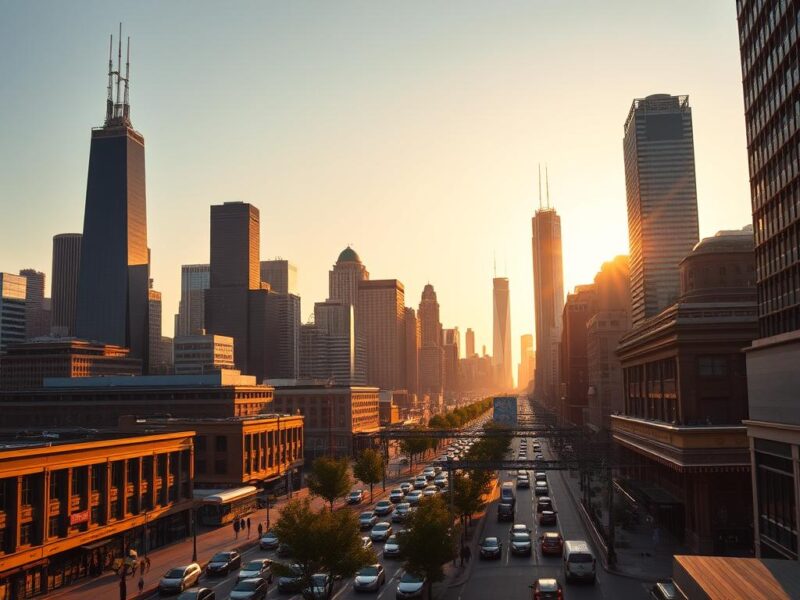700 at The River District: Chicago's Premier Property Development
Last Updated on: 1st March 2025, 04:01 am
Located at the corner of W. Chicago Ave and N. Halsted St, this mixed-use development is set to transform the city’s landscape. The project, approved by the Chicago Plan Commission, combines residential units, retail space, and innovative parking solutions. Designed by Goettsch Partners and Confluence, it aims to create a vibrant community along the riverfront.
This multi-phase project replaces a previously canceled office plan, offering a fresh vision for the area. It includes landscaped riverfront spaces, enhancing the connection between the site and the neighborhood. The first phase focuses on creating a balanced mix of living, working, and leisure spaces.
With its prime location and thoughtful design, this development is poised to become a landmark in the city. It reflects the ongoing evolution of urban spaces, blending modern architecture with community-focused amenities.
Key Takeaways
- Approved by the Chicago Plan Commission, ensuring compliance with city standards.
- Features a mixed-use design with residential units and retail space.
- Includes landscaped riverfront areas for enhanced community access.
- Designed by renowned firms Goettsch Partners and Confluence.
- Transforms a canceled office project into a vibrant urban space.
Project Overview and Key Development Details
This development brings a fresh perspective to the city’s architectural landscape. Designed by Goettsch Partners, the project seamlessly connects the urban streetscape to the riverfront. It features a 600-foot tower, a 500-foot skyscraper, and dual towers with a connecting podium, each phase focusing on creating a vibrant community space1.

Design and Architectural Vision
The architectural vision behind this project is to transform the Chicago riverfront with elegant, high-rise structures. The first phase includes a 56-story point tower, offering 540 residential units and 9,800 square feet of ground-floor retail space1. The design emphasizes a seamless flow between the urban environment and the riverfront, creating a harmonious connection.
Extensive landscaping and modern amenities are integral to the plan. The project incorporates a riverwalk with features like terraced seating, an overlook deck, and a playground, enhancing the community’s access to the waterfront1.
Mixed-Use Features and Amenities
This mixed-use development is designed to inspire. The first phase includes 540 residential units, while the second phase adds 382 units and 33,300 square feet of retail space1. The ground-floor retail spaces are crafted to encourage street-level engagement, fostering a vibrant communal atmosphere.
The project also includes 1,950 underground parking spaces and 2,451 bike parking spots, ensuring convenience for residents and visitors alike1. With its thoughtful design and innovative features, this development sets a new standard for urban living.
“This project is a testament to the power of thoughtful urban design, blending modern architecture with community-focused amenities.”
| Phase | Height | Residential Units | Retail Space (sq ft) |
|---|---|---|---|
| First Phase | 600 ft | 540 | 9,800 |
| Second Phase | 500 ft | 382 | 33,300 |
| Third Phase | 550 ft / 650 ft | 540 / 606 | 8,400 |
For more details on the city’s approval process, visit the Chicago Plan Commission Hearing page.
700 at The River District Property Development Chicago: Construction Phases and Zoning Insights
This ambitious project is set to redefine urban living with its phased construction approach. The development is organized into three distinct phases, each designed to enhance the neighborhood’s vibrancy and accessibility2.
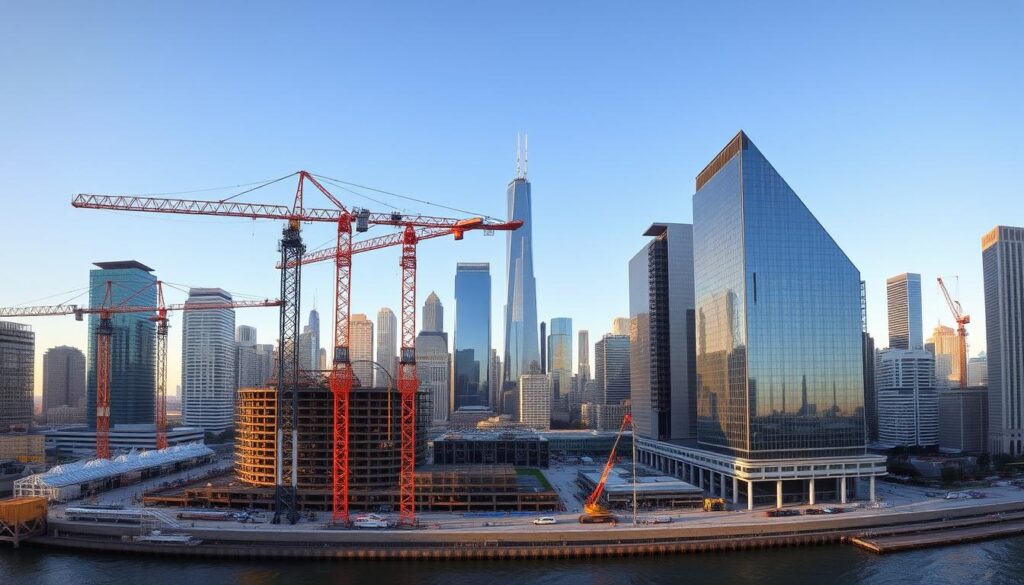
Phase Analysis and Building Specifications
The first phase, scheduled from Q1 2029 to Q3 2031, includes a 600-foot tower with 540 residential units and 9,800 square feet of retail space3. The second phase, running from Q3 2031 to Q1 2034, adds a 500-foot skyscraper with 382 units and 33,300 square feet of retail space3. The final phase, from Q1 2034 to Q1 2037, features dual towers linked by a podium, offering 540 and 606 units respectively3.
Each phase emphasizes a seamless connection between the urban environment and the riverfront. Extensive landscaping, including a riverwalk with terraced seating and a playground, enhances community access to the waterfront3.
Zoning Approvals and Community Engagement
Zoning applications, filed in July 2023, played a crucial role in shaping the project. The Chicago Plan Commission and local committees actively reviewed and fine-tuned the details to ensure compliance with city standards2.
Community engagement was integral to the planning process. Public reviews and feedback sessions helped refine design elements, ensuring the project aligns with the neighborhood’s needs2. This collaborative approach fosters a sense of ownership and consensus among residents.
| Phase | Timeline | Residential Units | Retail Space (sq ft) |
|---|---|---|---|
| First Phase | Q1 2029 – Q3 2031 | 540 | 9,800 |
| Second Phase | Q3 2031 – Q1 2034 | 382 | 33,300 |
| Third Phase | Q1 2034 – Q1 2037 | 540 / 606 | 8,400 |
For more insights into Chicago’s evolving urban landscape, explore major developments shaping the city.
Economic Impact and Urban Transformation
This transformative initiative is set to reshape Chicago’s economic and urban landscape. By blending modern infrastructure with community-focused design, the project aims to create lasting benefits for the city and its residents.
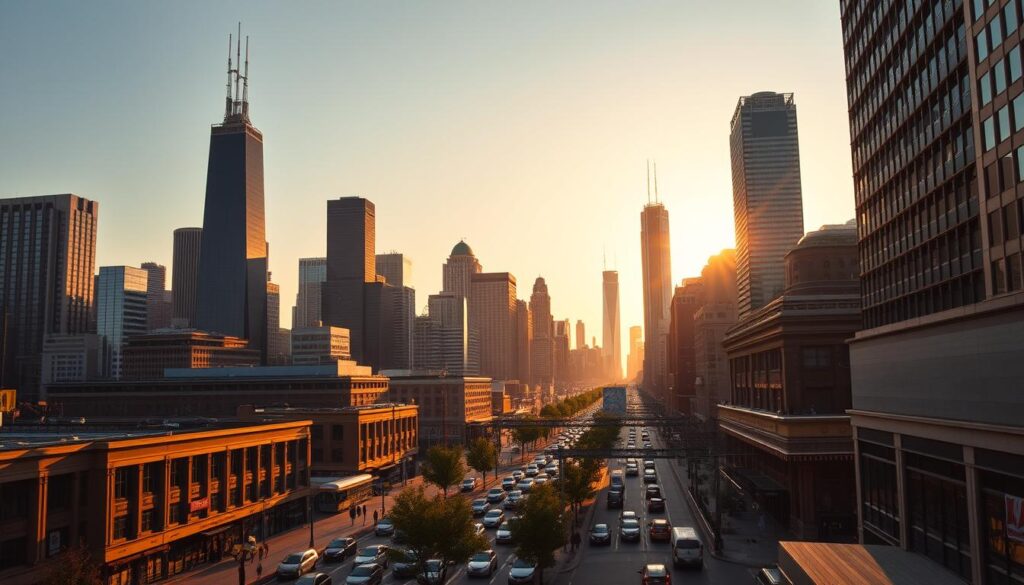
Job Creation, Tax Benefits, and Infrastructure Upgrades
The project is expected to generate thousands of jobs during and after construction. This includes roles in building, retail, and maintenance, providing a significant boost to the local economy4.
Tax revenues from the development are projected to reach $1.1 billion over 20 years. These funds will support citywide programs, including the Neighborhood Opportunity Fund, ensuring benefits extend beyond the immediate area4.
Infrastructure upgrades are a key focus. Plans include new arterial boulevards, Divvy bike-share stations, and high-speed fiber connectivity. These improvements will enhance mobility and modernize the neighborhood4.
Neighborhood Revitalization and Public Spaces
The project will transform underused sites into vibrant, mixed-use spaces. This includes residential units, retail areas, and public amenities, creating a dynamic urban district4.
Public spaces are a highlight of the plan. Extensive riverwalk sections, landscaped parks, and terraced seating will offer residents and visitors gathering spots. These features aim to strengthen community connections4.
For more insights into Chicago’s evolving urban landscape, explore major developments shaping the city.
Conclusion
This forward-thinking initiative is reshaping urban living along the river. With its innovative design and strategic location, the project promises to create a vibrant, live-work-play environment. The development seamlessly blends modern architecture with community-focused amenities, fostering a strong connection between residents and the waterfront5.
From its phased construction to its economic benefits, this plan is set to redefine the city’s landscape. The site will feature a mix of residential units, retail spaces, and public areas, enhancing the neighborhood’s appeal. Its thoughtful design ensures a harmonious integration with the surrounding urban fabric6.
As the project progresses, it will continue to inspire and transform the area. Stay tuned for updates on this landmark initiative, which underscores Chicago’s commitment to growth and innovation in urban design.
FAQ
What is the 700 at The River District project?
Where is the site located?
What are the key features of the development?
How many phases are planned for construction?
Has the city council approved the proposal?
What amenities will be available?
How will the development impact the neighborhood?
When will construction begin?
What is the architectural vision for the site?
How can the community stay informed about updates?
Source Links
- https://chicago.urbanize.city/post/details-emerge-mixed-use-development-700-w-chicago
- https://www.dcaa.mil/Portals/88/FY 2022 Active Contractor Listing.pdf
- https://www.constructiondive.com/news/6-mega-mixed-use-projects-across-the-country/541441/
- https://chicago.curbed.com/maps/chicago-developments-lincoln-yards-78-one-central
- https://chicago.urbanize.city/post/developer-scraps-plan-four-building-megaproject-river-west
- https://blockclubchicago.org/2023/07/20/former-cabrini-green-site-set-to-get-over-700-new-housing-units-as-housing-authority-advances-plans/

